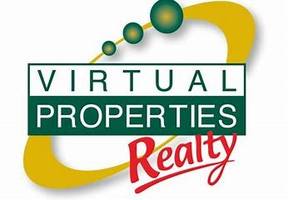For more information regarding the value of a property, please contact us for a free consultation.
Key Details
Sold Price $465,000
Property Type Single Family Home
Sub Type Single Family Residence
Listing Status Sold
Purchase Type For Sale
Square Footage 1 sqft
Price per Sqft $465,000
Subdivision Creekside Landing
MLS Listing ID 10407103
Style Craftsman,Traditional
Bedrooms 5
Full Baths 3
HOA Fees $400
Year Built 2024
Annual Tax Amount $1
Tax Year 2024
Lot Size 0.270 Acres
Property Sub-Type Single Family Residence
Property Description
Welcome to the inviting Woodbridge Plan! Step onto the spacious front porch, perfect for relaxing and taking in the neighborhood. Inside, you'll find a guest bedroom on the main floor, conveniently located next to a full bathroom, ideal for hosting family and friends. The home features a grand two-story entrance, opening to an elegant living and dining room. The kitchen is both stylish and functional, with a central island featuring a quartz countertop, an integrated sink, and seating for two or more bar stools. The 36-inch Ivory/White cabinets and ICED WHITE quartz countertops offer plenty of storage and workspace. The kitchen flows seamlessly into the impressive family room, boasting an 18-foot ceiling that creates a stunning, open feel. Upstairs, a catwalk overlooks the family room on one side and the foyer on the other, offering unique views and a sense of grandeur throughout the home. The master suite is a true retreat, complete with a cozy sitting room that leads into the luxurious master bathroom. Enjoy two separate vanities, a spacious tile shower with a half wall and glass enclosure, and a large walk-in closet. The upstairs hall bath features a raised vanity and a linen closet for added convenience. This thoughtfully designed home combines comfort and elegance-come see why it's the perfect place to call home!
Location
State GA
County Paulding
Rooms
Dining Room Seats 12+, Separate Room
Interior
Heating Forced Air, Natural Gas, Zoned
Cooling Attic Fan, Central Air, Zoned
Flooring Carpet, Other
Fireplaces Number 1
Fireplaces Type Family Room, Gas Log, Gas Starter
Laundry Common Area, Upper Level
Exterior
Exterior Feature Other
Parking Features Attached, Garage
Garage Spaces 2.0
Community Features Sidewalks, Street Lights
Utilities Available Underground Utilities
View Y/N Yes
View City
Roof Type Composition,Other
Building
Lot Description Level
Sewer Public Sewer
Water Public
Structure Type Other
New Construction Yes
Schools
Elementary Schools Abney
Middle Schools Moses
High Schools East Paulding
Others
Acceptable Financing Cash, Conventional, FHA, VA Loan
Listing Terms Cash, Conventional, FHA, VA Loan
Special Listing Condition Under Construction
Read Less Info
Want to know what your home might be worth? Contact us for a FREE valuation!

Our team is ready to help you sell your home for the highest possible price ASAP

© 2025 Georgia Multiple Listing Service. All Rights Reserved.
Get More Information
Katie Guyette
Broker Associate | License ID: 372577
Broker Associate License ID: 372577



