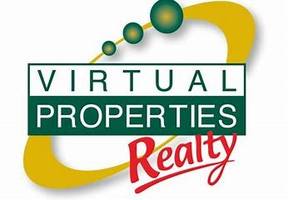For more information regarding the value of a property, please contact us for a free consultation.
Key Details
Sold Price $616,000
Property Type Single Family Home
Sub Type Single Family Residence
Listing Status Sold
Purchase Type For Sale
Square Footage 3,133 sqft
Price per Sqft $196
Subdivision Lakeview At Hamilton Mill
MLS Listing ID 7533033
Style Traditional
Bedrooms 5
Full Baths 4
HOA Fees $66/ann
Year Built 2019
Annual Tax Amount $9,105
Tax Year 2024
Lot Size 7,405 Sqft
Property Sub-Type Single Family Residence
Property Description
Move-in-ready luxury 5BR/4FBA. Built in 2019, nearly new construction with modern finishes and no wear-and tear. Open concept living, seamless flow from the breakfast area to a family room with a cozy fireplace. A separate dining room and an office room are on main. 1 bedroom +1 full bath on the main level. Ideal for guests or multigenerational living. At the heart of the home is a gourmet kitchen with an oversized island and a chic tile backsplash, this kitchen combines functionality and style. The master bedroom is on the second floor, features a large closet with built-in shelves. A versatile loft/family room, ideal for movie nights or playtime. Secondary bedrooms share a well-appointed jack-and-Jill bathroom, while another full bath serves the final bedroom, ensuring everyone has their own space. Step outside to your fully fenced private backyard, overlooked wooded trees. It is an excellent spot for kids to play or for hosting summer barbecues. The back enlarged deck, complete with stairs for easy access. Unfinished daylight basement with access to the backyard. This space offers endless possibilities (storage, game room, gym). $30K in upgrades including expanded deck, lush front yard! Don't miss out -schedule your tour today!
Location
State GA
County Gwinnett
Area Lakeview At Hamilton Mill
Rooms
Other Rooms None
Dining Room Seats 12+, Separate Dining Room
Kitchen Cabinets Stain, Cabinets White, Eat-in Kitchen, Kitchen Island, Pantry, Pantry Walk-In, View to Family Room
Interior
Heating Central, Forced Air
Cooling Ceiling Fan(s), Central Air
Flooring Hardwood
Fireplaces Number 1
Fireplaces Type Factory Built, Family Room, Gas Log, Gas Starter
Equipment None
Laundry Common Area
Exterior
Exterior Feature Private Yard
Parking Features Attached, Garage
Garage Spaces 2.0
Fence Back Yard, Fenced
Pool None
Community Features Near Schools, Sidewalks, Tennis Court(s)
Utilities Available Electricity Available, Natural Gas Available, Phone Available, Sewer Available, Underground Utilities, Water Available
Waterfront Description None
View Y/N Yes
View Other
Roof Type Composition
Building
Lot Description Back Yard, Front Yard, Level
Story Two
Foundation Brick/Mortar
Sewer Public Sewer
Water Public
Structure Type Brick,Wood Siding
Schools
Elementary Schools Ivy Creek
Middle Schools Jones
High Schools Seckinger
Others
Special Listing Condition None
Read Less Info
Want to know what your home might be worth? Contact us for a FREE valuation!

Our team is ready to help you sell your home for the highest possible price ASAP

Bought with AllTrust Realty, Inc.
Get More Information
Katie Guyette
Broker Associate | License ID: 372577
Broker Associate License ID: 372577



