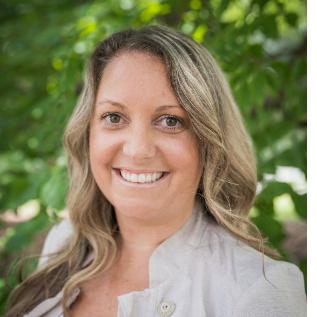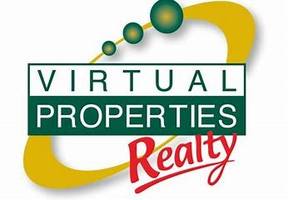For more information regarding the value of a property, please contact us for a free consultation.
Key Details
Sold Price $1,775,000
Property Type Single Family Home
Sub Type Single Family Residence
Listing Status Sold
Purchase Type For Sale
Square Footage 7,303 sqft
Price per Sqft $243
Subdivision Pleasant Hollow Farms
MLS Listing ID 7243450
Style Craftsman,Traditional
Bedrooms 6
Full Baths 5
Half Baths 1
Year Built 1997
Annual Tax Amount $10,920
Tax Year 2022
Lot Size 3.320 Acres
Property Sub-Type Single Family Residence
Property Description
Welcome to your private oasis, nestled on a gated 3.32-acre estate, where Southern Living dreams come to life. This impeccably maintained residence boasts recent renovations that encompass a new roof, freshly painted exteriors, updated interiors, refinished hardwood floors, plush new carpets, modernized lighting, enhanced outdoor spaces including a back deck, pool area, and HVAC system upgrades. Elegance meets comfort in this three-level home, offering a screened back porch and a pebble-tec pool with a soothing hot tub—ideal for relaxation and entertaining. The expansive, level grounds provide versatility and convenience, complete with a separate gated entrance leading to a barn/workshop/apartment. This multifunctional space can accommodate everything from animals to an artist's studio or serve as a garage for motorcycles and cars. Tucked away in a peaceful, equestrian-inspired enclave, this charming residence is part of Milton's acclaimed Milton High School district. Classic Southern charm and timeless sophistication are evident in the custom finishes throughout the home, featuring a gentleman's study on the main level, solid mahogany doors, and multiple spacious porches both front and back. For those seeking the amenities of a country club lifestyle, White Columns Country Club and The Manor are just a short drive away. Experience the best of Milton living in this tranquil yet convenient haven. Welcome home!
Location
State GA
County Fulton
Area Pleasant Hollow Farms
Rooms
Other Rooms Barn(s)
Dining Room Separate Dining Room
Kitchen Breakfast Bar, Breakfast Room, Cabinets Stain, Eat-in Kitchen, Keeping Room, Kitchen Island, Pantry, Stone Counters, View to Family Room
Interior
Heating Natural Gas, Zoned
Cooling Attic Fan, Central Air, Zoned
Flooring Hardwood
Fireplaces Number 3
Fireplaces Type Family Room, Gas Starter, Keeping Room
Equipment Intercom, Irrigation Equipment
Laundry Laundry Room, Main Level, Mud Room
Exterior
Exterior Feature Lighting, Private Yard, Rain Gutters, Rear Stairs
Parking Features Attached, Garage, Garage Door Opener, Garage Faces Side, Level Driveway
Garage Spaces 3.0
Fence Back Yard, Fenced, Front Yard, Wood
Pool Gunite, Heated, In Ground, Salt Water
Community Features Street Lights
Utilities Available Cable Available, Underground Utilities
Waterfront Description None
View Y/N Yes
View Pool, Trees/Woods, Other
Roof Type Composition
Building
Lot Description Back Yard
Story Three Or More
Foundation Concrete Perimeter
Sewer Septic Tank
Water Public
Structure Type Wood Siding
Schools
Elementary Schools Birmingham Falls
Middle Schools Northwestern
High Schools Milton - Fulton
Others
Special Listing Condition None
Read Less Info
Want to know what your home might be worth? Contact us for a FREE valuation!

Our team is ready to help you sell your home for the highest possible price ASAP

Bought with Non FMLS Member
Get More Information
Katie Guyette
Broker Associate | License ID: 372577
Broker Associate License ID: 372577



