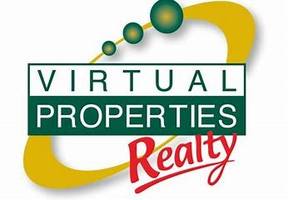For more information regarding the value of a property, please contact us for a free consultation.
Key Details
Sold Price $919,000
Property Type Single Family Home
Sub Type Single Family Residence
Listing Status Sold
Purchase Type For Sale
Square Footage 6,561 sqft
Price per Sqft $140
Subdivision Spalding Club Forest
MLS Listing ID 6710138
Style Ranch
Bedrooms 5
Full Baths 5
Half Baths 1
HOA Fees $250
Year Built 1980
Annual Tax Amount $11,190
Tax Year 2018
Lot Size 1.037 Acres
Property Sub-Type Single Family Residence
Property Description
Don't miss this Beautiful Ranch Home in desirable Sandy Springs neighborhood! A floor plan perfect for entertaining with easy flow from room to room and vaulted great room that opens to a 60 foot trex deck overlooking the plush backyard, large gunite pool/spa and gardens. The living room and formal dining room connect to the great room and kitchen. Follow the extra wide hallway, past the formal powder room, to the oversized master bedroom with nice walk-in closet and huge master bath. Two additional bedrooms on the main level boast private baths, one being handicapped-accessible including walk-in shower. A private staircase leads to a teen/guest suite on the second story with full bath, huge closet and room for a sitting area. The finished terrace level is more than 2,600 square feet and perfect for entertaining with living areas, a fireplace, billiard room, game room, bar, bedroom, full bath, office and kitchen. Off the terrace level is a huge screened porch with a wood burning fireplace that leads to the private back yard with pool and spa. Additional features include 4 car garage, driveway with 2 parking pads, whole house generator, newer roof, wheelchair access to garden/pool, central vacuum and first floor laundry next to master bedroom. This home is perfect for empty nesters looking for one level living or families with nannies or elderly parents.
Location
State GA
County Fulton
Area 121 - Dunwoody
Rooms
Other Rooms Garage(s)
Dining Room Seats 12+, Separate Dining Room
Interior
Heating Central, Forced Air, Natural Gas, Zoned
Cooling Zoned
Flooring Carpet, Ceramic Tile, Hardwood
Fireplaces Number 3
Fireplaces Type Basement, Gas Log, Gas Starter, Great Room, Outside
Laundry Laundry Room, Main Level
Exterior
Exterior Feature Gas Grill, Private Yard, Private Front Entry, Private Rear Entry
Parking Features Attached, Garage Door Opener, Garage, Garage Faces Front, Kitchen Level, Level Driveway, Garage Faces Side
Garage Spaces 4.0
Fence Back Yard
Pool Gunite, In Ground
Community Features None
Utilities Available None
Waterfront Description None
View Other
Roof Type Composition
Building
Lot Description Back Yard, Level, Landscaped, Front Yard
Story One and One Half
Sewer Septic Tank
Water Public
Structure Type Brick 4 Sides
New Construction No
Schools
Elementary Schools Dunwoody Springs
Middle Schools Sandy Springs
High Schools North Springs
Others
Special Listing Condition None
Read Less Info
Want to know what your home might be worth? Contact us for a FREE valuation!

Our team is ready to help you sell your home for the highest possible price ASAP

Bought with Keller Williams Realty Peachtree Rd.
Get More Information
Katie Guyette
Broker Associate | License ID: 372577
Broker Associate License ID: 372577



