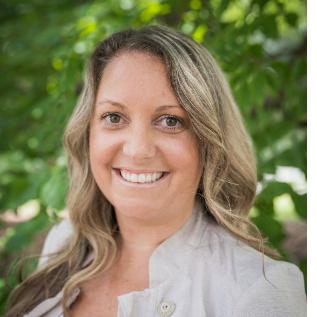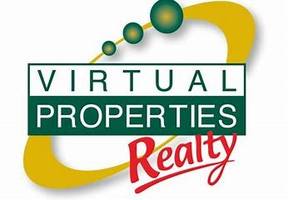For more information regarding the value of a property, please contact us for a free consultation.
Key Details
Sold Price $625,000
Property Type Single Family Home
Sub Type Single Family Residence
Listing Status Sold
Purchase Type For Sale
Square Footage 4,665 sqft
Price per Sqft $133
Subdivision Holcombe'S Farm
MLS Listing ID 6710577
Style Traditional
Bedrooms 6
Full Baths 4
Half Baths 1
HOA Fees $1,000
Year Built 2000
Annual Tax Amount $6,483
Tax Year 2018
Lot Size 1.200 Acres
Property Sub-Type Single Family Residence
Property Description
Pristine home in the heart of Milton! Situated on an oversized, private 1.2 ACRE cul-de-sac lot in the swim/tennis community of Holcombes Farm. True chef's kitchen with Viking & SubZero appliances, freshly painted custom cabinetry, granite counters, walk-in pantry & cozy, fireside keeping room. Light-filled, freshly painted, 2-story great room comes complete built-ins & fireplace. Sought after master on main features a fireplace, his & hers custom closets, new carpet, and luxurious bath. Generous upstairs bedrooms include a study/loft area. Finished terrace level is home to an en suite bedroom that includes a steam shower, morning bar & office/addt'l bedroom. Expansive dream deck constructed with Azek decking provides ample outdoor living space. Ideal location just moments from award winning schools, shopping, & 400. Unoccupied & available for isolated viewing and a quick closing!
Location
State GA
County Fulton
Area 13 - Fulton North
Rooms
Other Rooms None
Dining Room Seats 12+, Separate Dining Room
Interior
Heating Forced Air, Natural Gas, Zoned
Cooling Attic Fan, Ceiling Fan(s), Central Air, Zoned
Flooring Carpet, Ceramic Tile, Hardwood
Fireplaces Number 3
Fireplaces Type Family Room, Gas Log, Keeping Room, Master Bedroom
Laundry Laundry Room, Main Level
Exterior
Exterior Feature Garden, Private Yard
Parking Features Attached, Garage, Garage Door Opener, Garage Faces Side, Parking Pad
Garage Spaces 3.0
Fence None
Pool None
Community Features Homeowners Assoc, Playground, Pool, Street Lights, Tennis Court(s)
Utilities Available Cable Available, Electricity Available, Natural Gas Available, Phone Available, Underground Utilities, Water Available
Waterfront Description None
View Other
Roof Type Composition
Building
Lot Description Cul-De-Sac, Landscaped, Level, Private, Wooded
Story Three Or More
Sewer Septic Tank
Water Public
Structure Type Stucco
New Construction No
Schools
Elementary Schools Summit Hill
Middle Schools Northwestern
High Schools Cambridge
Others
Special Listing Condition None
Read Less Info
Want to know what your home might be worth? Contact us for a FREE valuation!

Our team is ready to help you sell your home for the highest possible price ASAP

Bought with Realty One Group Edge
Get More Information
Katie Guyette
Broker Associate | License ID: 372577
Broker Associate License ID: 372577



