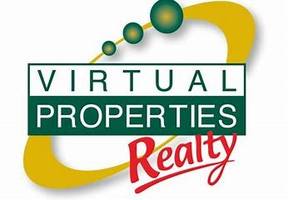UPDATED:
Key Details
Property Type Single Family Home
Sub Type Single Family Residence
Listing Status Active
Purchase Type For Rent
Square Footage 1,735 sqft
Subdivision Stillwood
MLS Listing ID 7607383
Style Craftsman
Bedrooms 3
Full Baths 3
Half Baths 1
HOA Y/N No
Year Built 2023
Available Date 2025-07-01
Property Sub-Type Single Family Residence
Source First Multiple Listing Service
Property Description
Discover elevated living in this impeccably maintained 3-bedroom, 2.5-bath executive home located in the desirable Stillwood Estates community—just minutes from Hartsfield-Jackson Atlanta International Airport, Delta HQ, Porsche Experience Center, and major interstates (I-75/I-85).
Perfect for corporate professionals or relocating executives, this stylish home offers a seamless blend of comfort, sophistication, and functionality. Step into a bright, open-concept main level with hardwood flooring and an inviting living area ideal for both relaxation and entertaining. The chef-inspired kitchen features granite countertops, stainless steel appliances, and a convenient breakfast bar.
Upstairs, unwind in the spacious primary suite complete with a walk-in closet and a spa-style en-suite bath with double vanities, soaking tub, and separate shower. Two additional bedrooms provide flexible space for guests, a home office, or a private workspace.
Enjoy low-maintenance living with a private backyard, 2-car garage, and included lawn care. Located in a quiet, professional neighborhood just 10 minutes from downtown Atlanta, this home provides unmatched access to business hubs, dining, and entertainment.
Highlights for Executive Living:
3 Bedrooms | 2.5 Bathrooms | ~1,800 sq ft
Open-concept living with upscale finishes
Gourmet kitchen with granite & stainless steel
Primary suite with spa bathroom and walk-in closet
Private backyard + 2-car garage
Quick access to airport, Midtown, and corporate campuses
Location
State GA
County Fulton
Area Stillwood
Lake Name None
Rooms
Bedroom Description Roommate Floor Plan,Split Bedroom Plan
Other Rooms None
Basement None
Dining Room Open Concept, Seats 12+
Kitchen Breakfast Bar, Kitchen Island, Pantry, Solid Surface Counters, View to Family Room
Interior
Interior Features Disappearing Attic Stairs, Double Vanity, High Ceilings 9 ft Lower, High Ceilings 9 ft Main, High Ceilings 9 ft Upper, High Speed Internet, Walk-In Closet(s)
Heating Central, Natural Gas, Zoned
Cooling Central Air, Zoned
Flooring Hardwood
Fireplaces Type None
Equipment None
Window Features Double Pane Windows,Insulated Windows
Appliance Dishwasher, Disposal, Gas Range, Gas Water Heater, Microwave, Range Hood
Laundry In Hall, Upper Level
Exterior
Exterior Feature Balcony, Garden
Parking Features Garage
Garage Spaces 2.0
Fence None
Pool None
Community Features Homeowners Assoc, Near Public Transport, Near Schools, Near Shopping, Near Trails/Greenway, Pool, Sidewalks
Utilities Available Cable Available, Electricity Available, Natural Gas Available, Phone Available, Sewer Available, Water Available
Waterfront Description None
View Y/N Yes
View City, Pool
Roof Type Composition
Street Surface Asphalt
Accessibility None
Handicap Access None
Porch Covered
Total Parking Spaces 2
Private Pool false
Building
Lot Description Landscaped, Level, Zero Lot Line, Other
Story Three Or More
Architectural Style Craftsman
Level or Stories Three Or More
Structure Type Cement Siding,Concrete
Schools
Elementary Schools Hapeville
Middle Schools Paul D. West
High Schools Tri-Cities
Others
Senior Community no

Get More Information
Katie Guyette
Broker Associate | License ID: 372577
Broker Associate License ID: 372577



