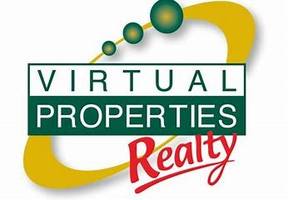UPDATED:
Key Details
Property Type Single Family Home
Sub Type Single Family Residence
Listing Status Active
Purchase Type For Sale
Square Footage 1,623 sqft
Price per Sqft $141
Subdivision Sunset Hills
MLS Listing ID 7606639
Style Contemporary
Bedrooms 3
Full Baths 2
Construction Status Updated/Remodeled
HOA Y/N No
Year Built 1973
Annual Tax Amount $2,221
Tax Year 2024
Lot Size 0.344 Acres
Acres 0.344
Property Sub-Type Single Family Residence
Source First Multiple Listing Service
Property Description
The upper-level primary suite provides added privacy, while the main floor includes two additional bedrooms, a spacious living room, and a cozy family room—great for both everyday life and entertaining.
Outside is where this home truly shines: enjoy a rocking-chair front porch, a large open back deck, a long driveway leading to the rear of the property, and a private, tree-lined backyard that offers beautiful natural views and room for outdoor toys like a boat or trailer. No HOA and convenient to shopping, parks, and major commuter routes.
Location
State GA
County Clayton
Area Sunset Hills
Lake Name None
Rooms
Bedroom Description Other
Other Rooms Shed(s), Storage
Basement Crawl Space
Main Level Bedrooms 2
Dining Room Open Concept
Kitchen Stone Counters, Kitchen Island, Solid Surface Counters, Cabinets Other
Interior
Interior Features High Ceilings 10 ft Main, Entrance Foyer 2 Story, Entrance Foyer, Vaulted Ceiling(s)
Heating Central, Propane
Cooling Central Air
Flooring Hardwood
Fireplaces Number 1
Fireplaces Type Living Room
Equipment Dehumidifier
Window Features None
Appliance Dishwasher, Dryer, Gas Range, Gas Water Heater, Refrigerator, Gas Cooktop, Gas Oven, Self Cleaning Oven
Laundry In Hall, Laundry Room, Main Level
Exterior
Exterior Feature Private Yard, Rain Barrel/Cistern(s), Rain Gutters, Storage
Parking Features Driveway
Fence None
Pool None
Community Features None
Utilities Available Cable Available, Electricity Available, Phone Available, Water Available
Waterfront Description None
View Y/N Yes
View Trees/Woods
Roof Type Composition
Street Surface Asphalt
Accessibility Accessible Entrance
Handicap Access Accessible Entrance
Porch Deck, Front Porch, Rear Porch
Private Pool false
Building
Lot Description Back Yard, Front Yard
Story One and One Half
Foundation Combination
Sewer Septic Tank
Water Public
Architectural Style Contemporary
Level or Stories One and One Half
Structure Type Frame
Construction Status Updated/Remodeled
Schools
Elementary Schools Roberta T. Smith
Middle Schools Rex Mill
High Schools Morrow
Others
Senior Community no
Restrictions false
Tax ID 12104B A024

Get More Information
Katie Guyette
Broker Associate | License ID: 372577
Broker Associate License ID: 372577



