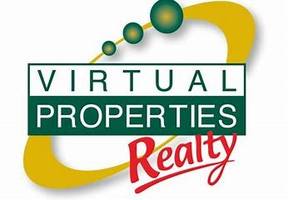UPDATED:
Key Details
Property Type Single Family Home
Sub Type Single Family Residence
Listing Status Coming Soon
Purchase Type For Sale
Square Footage 6,070 sqft
Price per Sqft $295
Subdivision Hyde Park
MLS Listing ID 7598086
Style Traditional
Bedrooms 6
Full Baths 6
Half Baths 1
Construction Status Resale
HOA Fees $400
HOA Y/N Yes
Year Built 1996
Annual Tax Amount $14,154
Tax Year 2024
Lot Size 0.480 Acres
Acres 0.48
Property Sub-Type Single Family Residence
Source First Multiple Listing Service
Property Description
With 6 bedrooms, 6.5 baths, a 3-car garage, and just over 6000 sq ft on a fenced 0.48-acre lot, the home provides flexible spaces, high ceilings, and ensuite baths for every bedroom—including a main-level guest suite.
Notable details include designer lighting, exquisite trim, custom doors, and premium finishes. The chef's kitchen features SieMatic cabinetry, Miele and Gaggenau appliances, a center island, leathered granite counters, and butcher block prep area.
Enjoy an expansive screened porch, fenced backyard, and finished underdeck for seamless indoor-outdoor living.
The terrace level adds a second kitchen/bar, wine closet, gym, bedroom, and flexible spaces—perfect for guests or extended stays.
Minutes from Buckhead, Midtown, Downtown, top hospitals, universities, and private schools, this move-in ready home offers space, privacy, and unmatched convenience and lifestyle.
Location
State GA
County Fulton
Lake Name None
Rooms
Bedroom Description Oversized Master,Sitting Room
Other Rooms None
Basement Daylight, Exterior Entry, Finished Bath, Finished, Full, Interior Entry
Main Level Bedrooms 1
Dining Room Seats 12+, Separate Dining Room
Interior
Interior Features High Ceilings 10 ft Main, Entrance Foyer 2 Story, High Ceilings 9 ft Upper, Bookcases, Coffered Ceiling(s), Crown Molding, High Speed Internet, Recessed Lighting, Tray Ceiling(s), Walk-In Closet(s), Wet Bar, Double Vanity
Heating Central, Natural Gas, Forced Air
Cooling Ceiling Fan(s), Central Air, Electric, Multi Units
Flooring Carpet, Ceramic Tile, Hardwood
Fireplaces Number 2
Fireplaces Type Family Room, Gas Log, Gas Starter, Glass Doors, Master Bedroom
Window Features Bay Window(s)
Appliance Dishwasher, Disposal, Electric Cooktop, Electric Oven, Gas Water Heater, Microwave, Other, Range Hood, Refrigerator, Self Cleaning Oven
Laundry Electric Dryer Hookup, Main Level, Mud Room, Sink
Exterior
Exterior Feature Private Entrance, Private Yard, Rear Stairs, Rain Gutters
Parking Features Attached, Garage Door Opener, Garage, Garage Faces Side, Kitchen Level, Level Driveway
Garage Spaces 3.0
Fence Back Yard, Brick, Fenced, Privacy, Wood
Pool None
Community Features Curbs, Homeowners Assoc, Near Schools, Near Public Transport, Near Shopping, Public Transportation
Utilities Available Cable Available, Electricity Available, Natural Gas Available, Phone Available, Sewer Available, Underground Utilities, Water Available
Waterfront Description None
View Neighborhood
Roof Type Shingle,Composition
Street Surface Asphalt
Accessibility None
Handicap Access None
Porch Covered, Deck, Enclosed, Patio, Rear Porch, Screened
Private Pool false
Building
Lot Description Back Yard, Cul-De-Sac, Front Yard, Landscaped, Level, Private
Story Two
Foundation Concrete Perimeter, Combination, Brick/Mortar
Sewer Public Sewer
Water Public
Architectural Style Traditional
Level or Stories Two
Structure Type Fiber Cement,Cement Siding
New Construction No
Construction Status Resale
Schools
Elementary Schools Morris Brandon
Middle Schools Willis A. Sutton
High Schools North Atlanta
Others
Senior Community no
Restrictions false
Acceptable Financing Conventional, Cash, Other
Listing Terms Conventional, Cash, Other
Special Listing Condition None

Get More Information
Katie Guyette
Broker Associate | License ID: 372577
Broker Associate License ID: 372577



